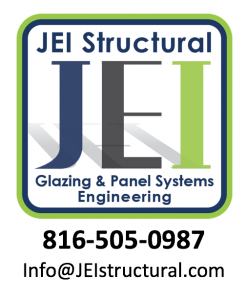Engineered Connections September 2021
The Engineering Difference: Delegated Design Considerations for Project Managers
By Stewart Jeske and Kyle Roberts
Delegated design is the legal shifting of design/engineering responsibilities by contract from the architect/engineer design team to the general contractor, then to the contract glazier and finally their subcontract façade engineer. The practice is becoming the standard for many glazing projects. Engineers who provide glazing systems’ calculations take on the responsibility to make sure all code requirements and project specifications are being met. Engineers look at several key factors such as stress, deflection, building structural movement and seismic requirements, among others. As architects continue designing projects that are beyond the limits of any structural testing that’s been performed, engineers must prove everything will work as intended. The goal of engineering is to protect everyone involved on the project and those who will be utilizing the project after its completion. Here’s a look at some of the most common considerations for project managers.
Tall Spans for Curtainwall and Vertical Structure Joints
Sometimes there are no support locations from the structure where you might expect them (stair locations are an example). If the structural engineer of record does not show a connection, coordination is required. In addition, two-part, open shapes do not perform as well as tube shape mullions and must be reinforced more. Lateral buckling of open shapes can also be an issue. Manufacturers sometimes advocate anti-buckling clips, but have no testing to prove it. Lateral bracing needs to be physical horizontal members, according to code. Span heights may be more than the manufacturer’s stock lengths.
Most contract documents require accommodation of vertical structural building movement. We have found that most manufacturers’ standard details only consider a maximum ¼-inch of vertical structural movement. In most projects we’ve worked on, this isn’t enough. Structural drawings rarely give the actual amount of building structural movement, which must be accommodated. The code allowance for building structural movement is L/360 which, for a typical 30-foot steel beam, gives 1-inch of structural movement. This is too much for stick-built, standard curtainwall details. Unitized systems have horizontal joints to accommodate structural movement.
Sealant Joints at the Head of Curtain Wall
These joints must be designed to accommodate building structural movement. The typical design formula requires about twice the movement (i.e. max compression of about 50%). If the code allows L/360 for building structural movement, giving 1-inch of movement for a typical 30-foot beam, then a 2-inch joint would be required. You can only allow it to compress 50% by joint per manufacturer requirements. If these joints become excessive, typically more than ¾- or 1-inch, then custom manufactured T and F anchors may be required. Manufactured T and F anchors have very limited movement capacity inside the mullion.
Jamb Mullions May Require Extra Reinforcing
The weather sealant joint from the mullion to the structure requires the design to accommodate wind deflection of the jamb mullion. If the jamb moves too much for a typical ½-inch joint, either reinforce the mullion, increase the joint width or move to 100% movement sealant.
Movement Joints at the Head of Storefront
The majority of contract documents require the accommodation of vertical
structural building movement in storefront specs. Architectural details typically are deficient in showing shimmed head joints allowing for zero structural movement. If storefronts are more than 15 to 18 feet long (horizontally), then they likely will need to have receptors at the head. Receptors only accommodate about ½-inch maximum vertical structural movement; actual structural movement may be more, requiring a curtainwall system.
Corner Modeling
For these areas, 3-D structural modeling should be performed. Short return curtainwall and storefront sections may get pulled out by windloads and require additional steel reinforcement to help with the joint between glazing systems and structure. Also, minimum bite requirements at the corner mullions must be checked by specifications for in-plane movement created by windload at the corners. The maximum bite loss in plane is ¼-inch.
Sunshades
Significant snow and drift load may be required as loads for sunshade design. Likewise, there can also be damage to insufficient storefront mullions. These loads must be modeled/accounted for in curtainwall and storefront designs.
Vertical Sunshades and Mullion Extensions
Deep cap extensions (12-inches or more) will add in-plane windloads to glazing systems. Some manufacturers have not designed their systems to accommodate lateral deflections in the plane of the glass pocket associated with in-plane windloads. Contract specifications place a maximum lateral deflection of 1/8-inch in the plane of the glass. This may require significant reinforcing to achieve these conditions.
Insulated Glass Units (IGU)
For IGUs, certain specs require a delegated design submittal by a professional engineer. Structural silicone glazed units, for example, require different spacers as well as secondary structural sealant design to transfer loads through the IGU.
Door Headers
Watch for long headers over entries that may require significant engineering to limit deflections and possible steel reinforcing to verticals framing the opening. Keep in mind that automatic door manufacturers have specific requirements for minimizing deflection and movement if framing to curtainwall.
Stewart Jeske is president and owner and Kyle Roberts is a senior structural engineer/glazing systems engineer for JEI Structural Engineering in Kansas City, Mo.
For more excellent information about the glass & glazing industry read US Glass Magazine

