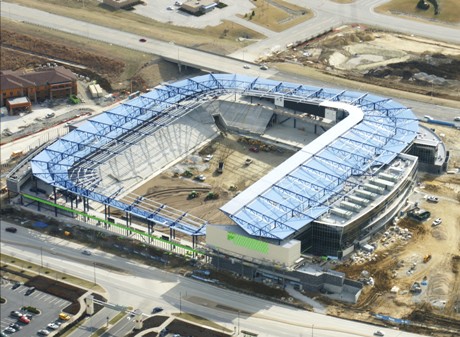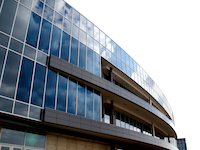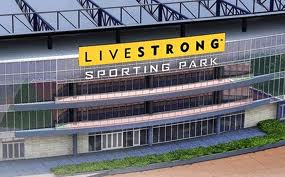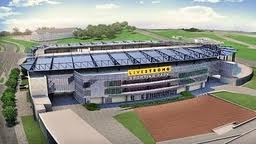Kansas City, KS
Façade Design, Curtain Wall Design, Storefront Systems, Sliding Window Walls, Glass Handrail
So the new facility won the SEAKM 2011 Excellence in Structural Engineering Award in the new buildings over $100 million category. The 18,500-seat stadium, which will also host lacrosse, rugby and concerts, features 36 luxury suites on two levels and a two-story owner’s suite. A 145,000-sf canopy system with a clear polycarbonate covering the seating bowl will allow sunlight to reach the grass and will isolate fan noise within the stadium. The project is being completed under an ultra fast-track 22-month design and construction schedule and will open this June.
Formerly LIVESTRONG Sporting Park .
Building Façade Design Company
JEI Structural Engineering served as the Building Façade Design Company by providing professional engineering calculations. Working with glazing contractors, architects, engineers the Structural Glass Wall Design Company insured the integrity of the glass & glazing system design.
JEI works in Kansas City, Missouri (MO) and Kansas (KS) as well as around the United States and Internationally. See our Professional Engineering (P.E.) Licenses.










