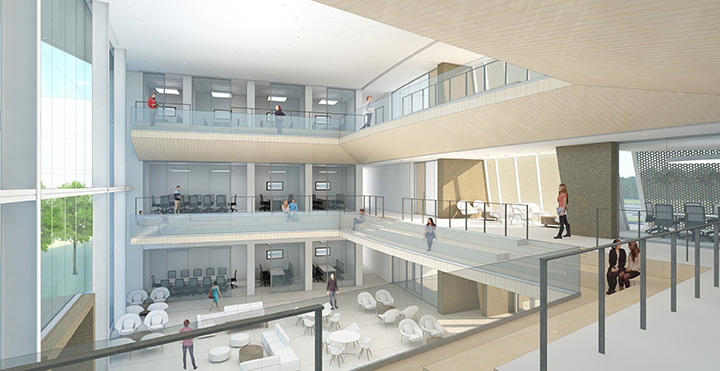Daytona Beach, Florida (FL)
Structural Glass Wall Design
The L. Gale Lemerand Student Center is the most modern design the college has seen and the administration appears to want a new face for the college, and this building certainly makes a statement. The building was designed with beauty in mind and the unique architecture will make it a landmark while driving up International Speedway Boulevard. How a school looks attracts students, and a brand new building filled with updated technology makes a good first impression.
Budgeted at $32 Million, this project is for the construction of an estimated 90,000 GSF four-story building located on the Daytona State College Campus. It will consist of Classrooms, Offices, Conference Rooms, Food Services, Academic Support and Student Service areas. Project includes site work to existing infrastructure with roadway and parking improvements.
Structural Glass Wall Design Company
JEI Structural Engineering served as the Curtain Wall Design Company by providing professional engineering calculations. Working with glazing contractors, architects, engineers the Structural Glass Wall Design Company insured the integrity of the glass & glazing system design.
JEI works in Daytona Beach, Florida (FL) as well as around the United States and Internationally. See our Professional Engineering (P.E.) Licenses.
In The News
Daytona State College
The L. Gale Lemerand Student Center Project Details
Ringing in the New, Tearing down the Old
IN Motion Daytona State February, 2019Perry-McCall
Perry-McCall Construction Company



