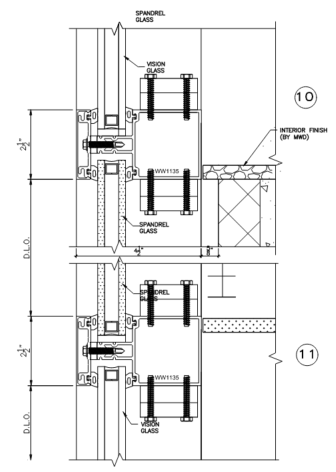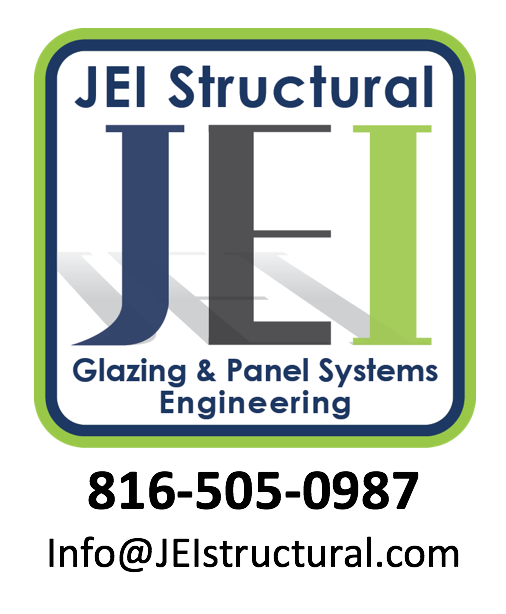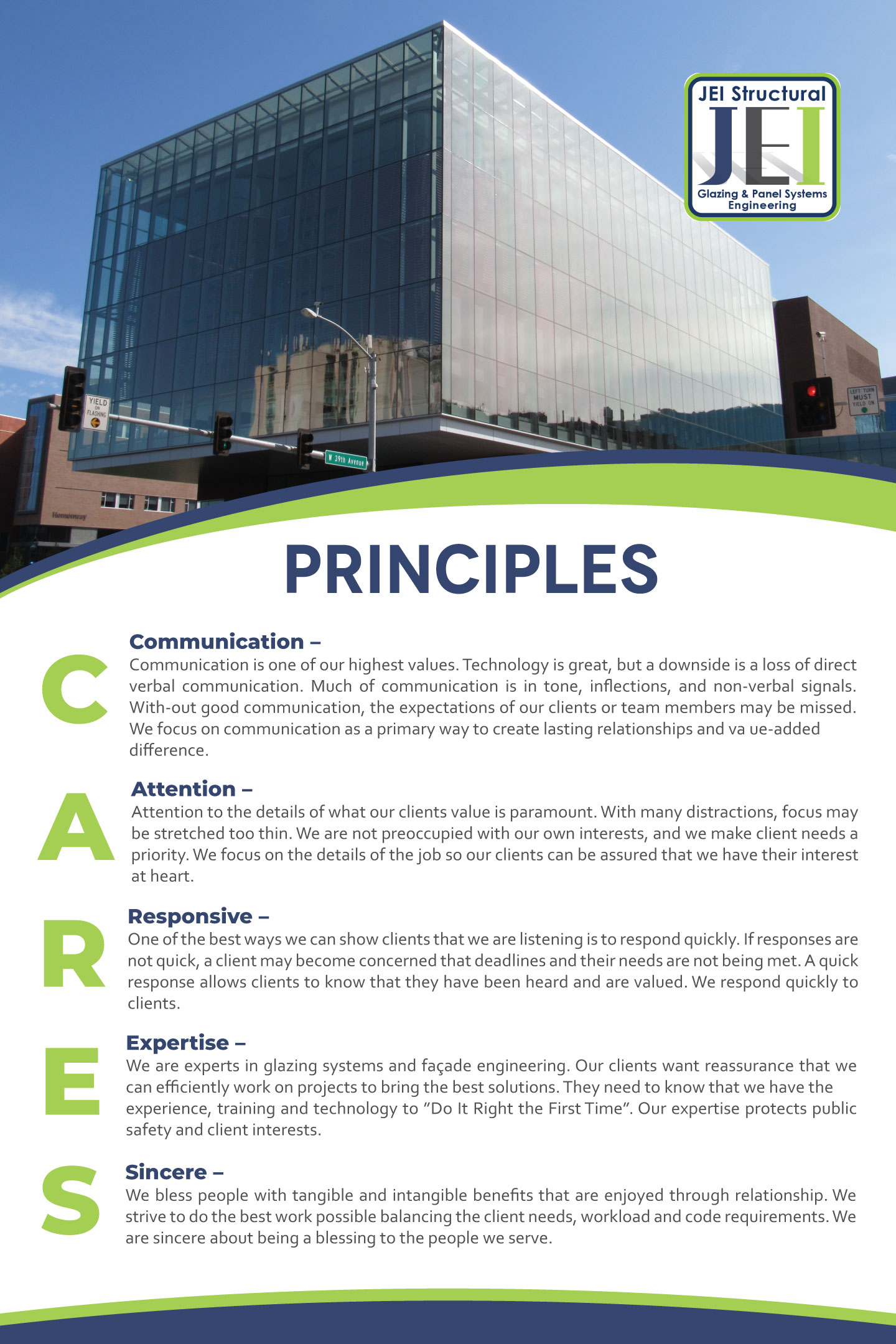
Architectural Curtain Wall Detail
In-House Drafting with Experienced Facade, Curtain Wall, Glazing System, Facade and all Commercial Building Shop Drawing Designers
"One Stop Shop" Get engineering and shop drawings done by the same company. This offers consolidated scheduling, saving time.
It offers in-house design assist at early stages of shop drawing prep to eliminate mistakes along with confidence in ordering right material for your job earlier.
Types of Building Envelope Shop Drawing Services:
At JEI Structural Facade Engineering and Drafting Design Consulting, we provide expert solutions in architectural curtain wall detailing and curtain wall section design. Our experienced team specializes in producing accurate and comprehensive curtain wall detail sections that ensure both aesthetic and structural integrity in every project.
Our services include detailed window wall sections and precise wall section curtain wall designs tailored to meet the unique needs of modern building projects. Whether you’re looking for specialized glass curtain wall details or need a standard curtain wall section, JEI Structural Facade Engineering delivers high-quality solutions that align with the latest industry standards.
By focusing on innovation, efficiency, and sustainability, JEI Structural Facade Engineering and Drafting Design Consulting ensures your project meets both design expectations and performance requirements. Trust us to deliver exceptional curtain wall detailing services for your next architectural venture.
Curtain Wall Details Services include:
- "Architectural Curtain Wall Detail"
- "Curtain Wall Detail Section"
- "Window Wall Section"
- "Wall Section Curtain Wall"
- "Glass Curtain Wall Details"
- "Curtain Wall Section"
At JEI Structural Facade Engineering and Drafting Design Consulting, we provide comprehensive expertise in curtain wall detailing and construction solutions that ensure quality, precision, and performance. Our services span across all facets of curtain wall design and engineering, including curtain wall connections to concrete slabs, expansion joint details, and connection curtain wall detailing to meet the most demanding architectural and structural needs.
Our team of experts specializes in crafting custom curtain wall spandrel panel details, slab edge details, and curtain wall sill details, all of which are essential for ensuring proper integration into the building’s structure. We offer complete curtain wall jamb detailing, head detail sections, and high-precision curtain wall section drawings that align with modern design standards.
For projects requiring enhanced durability, our curtain wall steel frame details and curtain wall base details provide the necessary strength while maintaining aesthetic appeal. Whether you’re working on a project that requires curtain wall to slab details, to floor details, or advanced curtain wall construction details, we deliver solutions that integrate seamlessly with both new builds and retrofits.
We also provide extensive curtain wall attachment details, ensuring that parapet details, firestop designs, and corner details are meticulously engineered for safety and compliance. Curtain wall fire safing details, roof details, and foundation details are also core elements of our work, allowing us to address fire safety and structural stability requirements.
From curtain wall plan details and curtain wall shadow box details to façade curtain wall design and floor connection detailing, JEI Structural Facade Engineering offers all-inclusive drafting and consulting services to meet the unique demands of each project. Our expertise extends to glass curtain wall foundation details, ensuring that every element of the building envelope is perfectly executed.
At JEI Structural Facade Engineering and Drafting Design Consulting, we prioritize precision in every aspect of curtain wall design, from elevation drawings to construction plan development, ensuring the success of your project from concept to completion.
JEI Structural Engineering is a team of facade and building envelope glass, glazing and panel experts. Our team is filled with industry specific engineers and drafting design professionals. JEI Structural Engineering works on stick build and unitized systems. We are a preferred engineering and drafting company. Serving glazing contractors, architects and manufactures.
Curtain Wall Detail, Shop Drawing and Drafting
- "Curtain Wall Connection To Concrete Slab"
- "Curtain Wall Expansion Joint Detail"
- "Curtain Wall Connection"
- "Connection Curtain Wall Detail"
- "Curtain Wall Spandrel Panel Detail"
- "Curtain Wall Slab Edge Detail"
- "Curtain Wall Sill Detail"
- "Curtain Wall Jamb Detail"
- "Curtain Wall Elevation"
- "Curtain Detail"
- "Curtain Wall Head Detail"
- "Curtain Wall Section Drawing"
- "Curtain Wall Steel Frame Detail"
- "Curtain Wall To Floor Detail"
- "Curtain Wall Base Detail"
- "Curtain Wall To Slab Detail"
- "Curtain Wall Construction Detail"
- "Curtain Wall Plan Detail"
- "Curtain Wall Corner Detail"
- "Curtain Wall Attachment Details"
- "Curtain Wall Parapet Detail"
- "Curtain Wall Firestop Detail"
- "Curtain Wall Detail Drawing"
- "Facade Curtain Wall"
- "Curtain Wall Fire Safing Detail"
- "Curtain Wall In Section"
- "Curtain Wall Shadow Box Detail"
- "Curtain Wall Roof Detail"
- "Curtain Wall Detail Plan"
- "Curtain Wall Floor Connection Detail"
- "Curtain Wall Foundation Detail"
- "Curtain Wall Window Detail"
- "Curtain Wall Facade Detail"
- "Curtain Wall Floor Plan"
- "Curtain Wall Canopy Detail"
- "Curtain Wall Mullion Detail"
- "Curtain Wall Anchor Detail"
- "Curtain Wall Specifications"
- "Curtain Wall Slab Detail"
Get a FREE Quote
Email Construction Docs for FREE Estimate. Whatever your needs, JEI Structural Engineers are trained to add value to any project.







