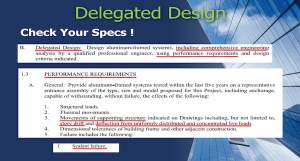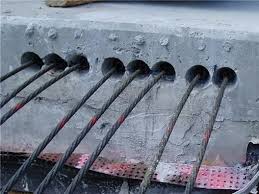Curtain Wall Design Company Engineers
Description: Glass curtain walls are emerging in exterior and interior building design.
So a curtain wall is defined as thin. Usually aluminum-framed wall. Also Containing in-fills of glass, metal panel, or thin stone and the framing is attached to the building structure. And does not carry the floor or roof loads of the building. So the wind and gravity loads of the curtain wall. Are transferred to the building structure. Typically at the floor line. Aluminum framed wall systems date back to the 1930’s, and developed rapidly after World War II when the supply of aluminum became available for non-military use.
So curtain wall systems range from manufacturer’s standard catalog systems to specialized custom walls. Custom walls become cost competitive with standard systems as the wall area increases. This section incorporates comments about standard. And custom systems so it is recommended that consultants be hired. With an expertise in custom curtain wall design for projects that incorporate these systems.
JEI is focused solely in the glass and glazing industry. And so our engineers are experts in the latest code requirements and industry challenges. Also read our blog for helpful industry insider information.
So our goal is to be an extension of your business. So think of us as your own engineering department!
Delegated Design in Specs for Glazing Systems We’ve been asked to review several engineering company’s calculation packages and found engineers stamping calculations that don’t meet…
Read MoreArchitects and Glazing Contractors – Watch Specs for Building Movement 3 Short Videos **Download this RFI early in the estimating process. RFI – Building Movement 1)…
Read MoreCurtain wall engineers can assist in heading off problems with post tension slabs. If using concrete embeds glazing contractor should make sure the installation of…
Read MoreKansas City Zoo’s Penguin Plaza The Kansas City Zoo has never had penguins. But by the end of next year it will boast one of…
Read MoreA New U.S. Aluminum USAL15 Curtain Wall Architectural Design Manual Completes the Two-Volume Series LOS ANGELES, CA – June 14, 2012 – A new U.S.…
Read MoreMuseum of Contemporary Art Cleveland JEI Structural Engineering completed design calculations for the sloped curtain wall and also sloped strip windows. For the Museum of Contemporary…
Read More- « Previous
- 1
- 2


