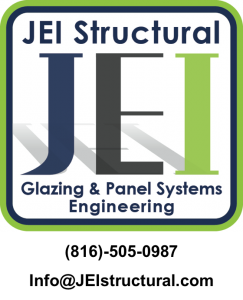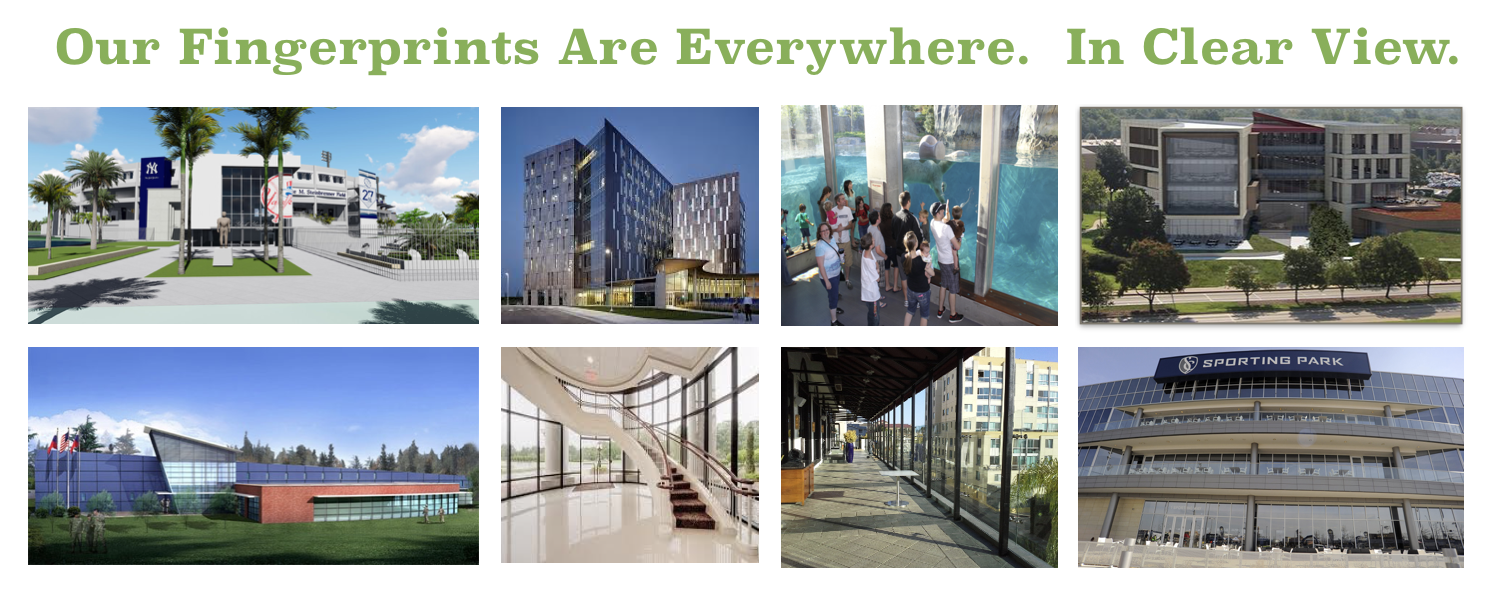Architects - Facade, Glass & Glazing System Tips
JEI Structural Engineers are trained to communicate complete engineering topics, code regulations and specification clarity in simple and easy to understand ways.
GLAZING SYSTEM CHECKLIST download here
 Design Development/Construction Documents Phase
Design Development/Construction Documents Phase
Scope of Work
Existing Structure Review
- Perform a review of the existing structural drawings and original curtain wall installation. The purpose of this review is two fold:
- To evaluate and understand the structure and intended support originally designed for the existing curtain wall. Understanding of where to support the new curtain wall system and how/where to connect to the existing structure is critically important.
- To evaluate the estimated vertical live load movement of spandrel beams. The design of the new curtain wall system must accommodate the anticipated vertical movement of the structural beams. JEI will perform live load calculations of existing structure spandrel beams to determine estimated vertical live load deflections.
Establish Structural Design Criteria
- Provide definition of structural design criteria to be used in delegated structural design of the curtain Wall. This scope includes defining current building code requirements for the Curtain Wall design wind pressure, structural movement and seismic criteria.
Basis-of-Design
- Provide assistance for determining a “basis-of-design” with a Kawneer curtain wall system preferred. This scope will include preliminary design calculations to verify sizes, system depth and spacing of aluminum mullion profiles which could reasonably be used as design basis.
Structural Support Anchor Concept
- Provide recommended support and anchor locations to the structure. This scope includes evaluating anchor loads and choosing best anchoring concepts to concrete structural spandrel beams. Conceptual anchor sketches will be provided to the design team for incorporation in contract documents.
Review of Contract Document Plans and Details
- Provide review at 35%, 65% and 100% (as appropriate) of established contract plans and details. This scope would include review and mark-up as needed of best practices for details associated with curtain wall systems and the design basis curtain wall system.
Curtain Wall and Glazing System Specifications
Provide written specifications for aluminum curtainwall system and glazing. Specifications will be delivered in word document format. Specifications will include delegated design parameters, performance requirements, design criteria, structural assumptions for existing structure and submittal requirements for delegated structural design.
Glass, Glazing System & Facade Engineering Design for Architects adds value to the construction process and insures glazing contractors and manufacturers have the right information early in the design build process.
 Travel to Job Site
Travel to Job Site
Travel and site visits are not anticipated in this part of the scope of work expected. Shipping and printing costs (if any) will be invoiced at cost if required.
Bidding/Construction Administration Phase
Scope of Work - JEI Structural will perform bidding/construction phase services for the subject project with reference to the glazing systems. All services below would be invoiced at the standard hourly rates listed above.
Possible scope would include the following services as requested by the design team:
- Review and provide input for RFI’s
- Review and provide input for contractor proposals.
- Review contractor submittals/shop drawings.
- Review delegated design submittal detailed design calculations required for submittals.
- Participate in construction review/ site visit meeting on request. Travel expense will be invoiced with receipts.
- Provide site visit and reports as necessary.
Shipping and printing costs for full size prints will be invoiced at cost if requested. Time and expense estimated for structural engineering services as indicated above are:
Expected Schedule
Our schedule and backlog is always changing. Please Contact Us to discuss your specific needs.
Selected Related Project Experience
Click on the Project Gallery for more 2107 to current projects.
- 2013 – SW Tennessee CC Nursing & Biotech Fac, Memphis, TN, Curtain wall engineering
- 2013 – Syracuse University Outdoor Ed Center, NY, Curtainwall & storefront engineering
- 2013 – Nelson Atkins Museum Exterior Glass Labyrinth, MO, Struct. Glass Design
- 2014 – University of Mount Union Fine Arts, Alliance OH, Curtain wall engineering
- 2014 – Weber State University Tracy Hall Science Ctr, UT, curtain wall engineering
- 2015 – Texas Children’s Hospital Woodlands Campus, TX, Curtain wall engineering
- 2015 – Alcorn State University Burrus Hall, Lorman, MS, Curtain wall & storefront eng.
- 2016 - Kansas University Central Dist Development 4 Bldg, Curtain wall & storefront eng.
- 2016 – George M. Steinbrenner Field, Tampa FL, Curtain wall & storefront engineering
- 2016 – Educational Service District 123, Pasco WA, Curtain wall & storefront engineering
- 2016 – Wayne State College Bowen Hall, Wayne, NE, Curtain wall engineering
- 2016 – Indiana University Luddy Hall, Bloomington IN, Curtain wall engineering
- 2017 - Montana State University Norm Asbjornson Hall, MT, Curtain wall engineering
- 2017 – UHS Robert Hilliard Center, San Antonio, TX, Curtain wall engineering
- 2017 – TCSG Lanier Tech College, Atlanta GA, 4 Bldg Curtain wall engineering
We greatly appreciate the opportunity to serve you. Contact Us anytime to discuss your unique needs.
