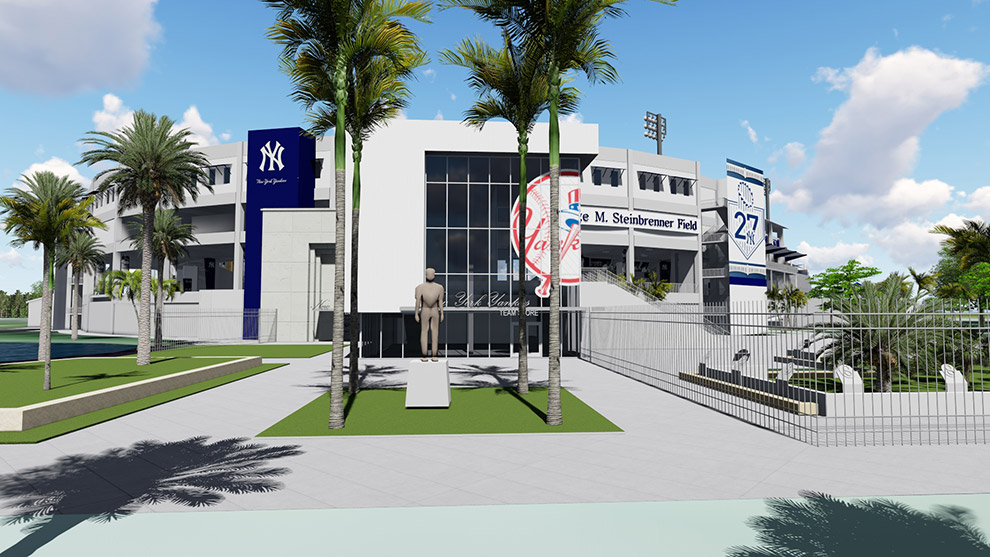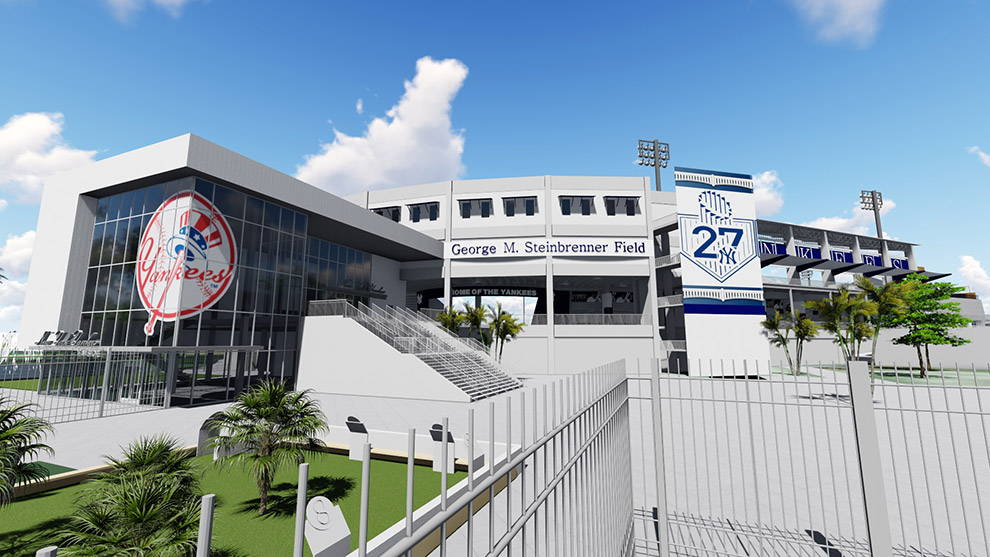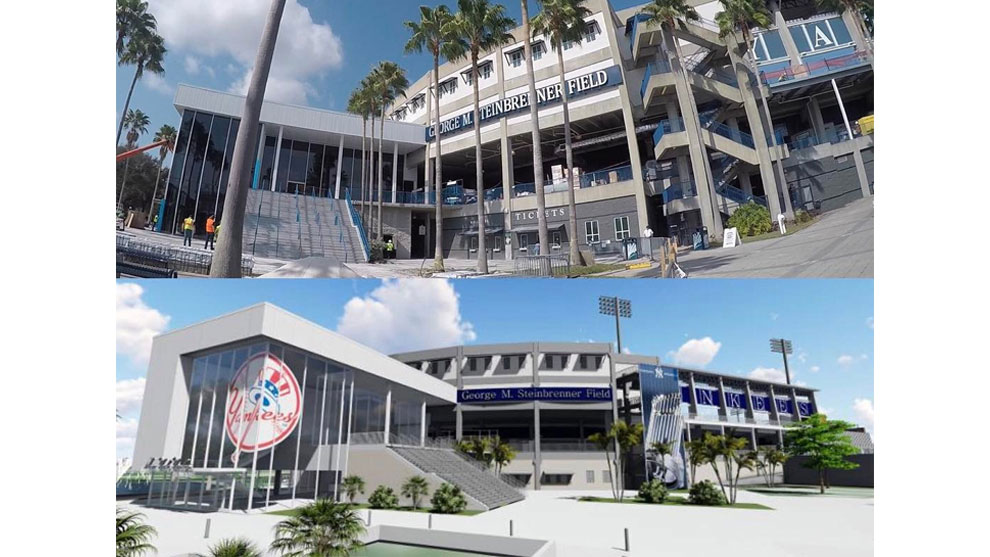Tampa, Florida (FL)
Curtain Wall Design Engineering with Storefront
This was an exciting high profile project with very high wind loads because it was in a hurricane prone region. The construction timeline was tight so there was a lot of brainstorming and option analysis with the JEI team to complete the project.
During the 2016 and 2017 off-season, Steinbrenner Field underwent a $40 million renovation adding brand new stadium seating, a convenient and accessible main entrance, and over 5,000 square feet of retail space.
Also, new for the 2017 spring training season are major ballpark enhancements including new premium spaces and group party areas which are outlined below:
- Loge boxes on the first and third base lines offer semi-private open-aired, canopied seating for four and access to the exclusive premium lounge, located on the upper level of the first base and third base Bullpen Clubs (detailed below).
- Florida style Cabanas that provide an ultimate game day experience. This shaded private area is located in the right field alley in close proximity to the Right Field Pavilion.
- A newly enhanced Right Field Pavilion, allowing fans to take in the game with the comfort and shade of a beachside bar.
- The Left Field Deck, an enclosed and shaded group party area.
- Bullpen Clubs, located on the first and third base lines, have two levels. The upper level has a shaded private bar area and is exclusive to Loge Box holders, Club Seat members and Private Groups. The lower level is a full-scale bar that is open to all patrons with valid tickets to that day’s game.
Steinbrenner Field also offers 12 air-conditioned luxury suites with indoor and outdoor seating, and flat screen televisions.
In The News
George M. Steinbrenner Field Renovations
New York Yankees Website Construction Videos


