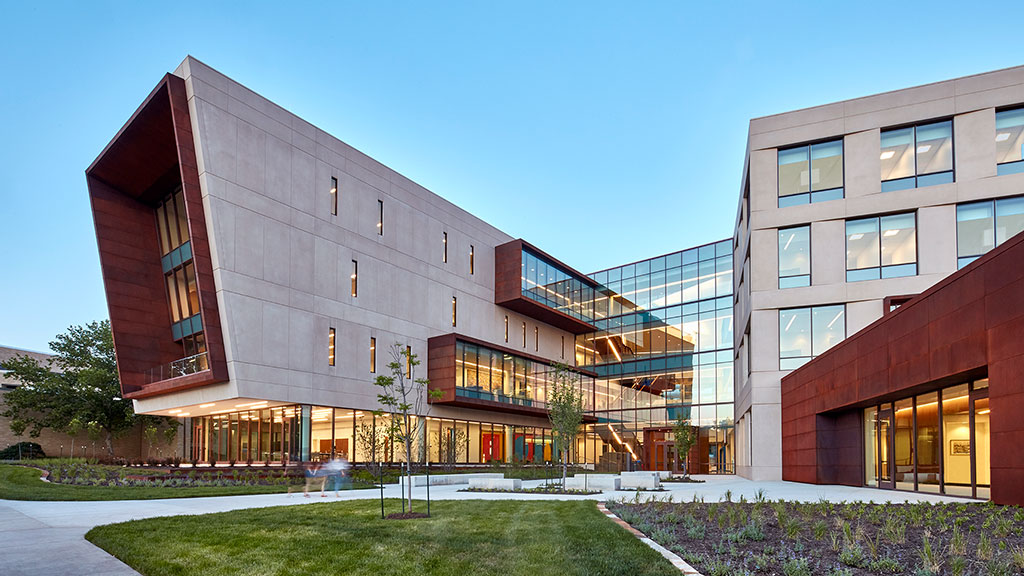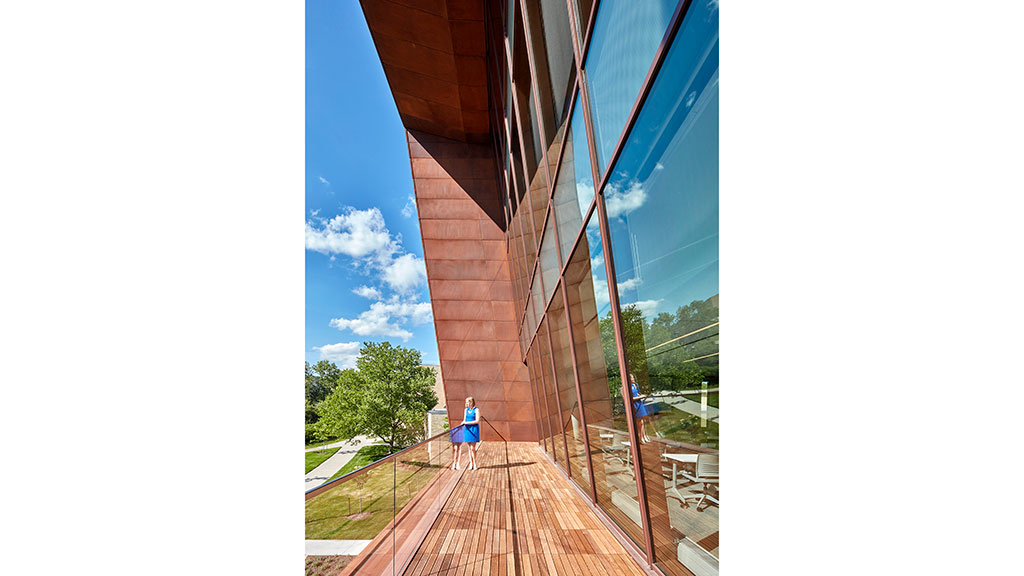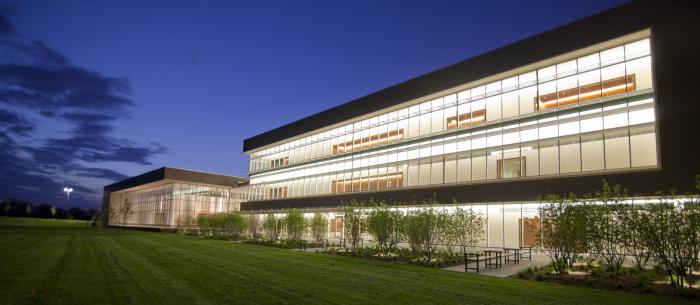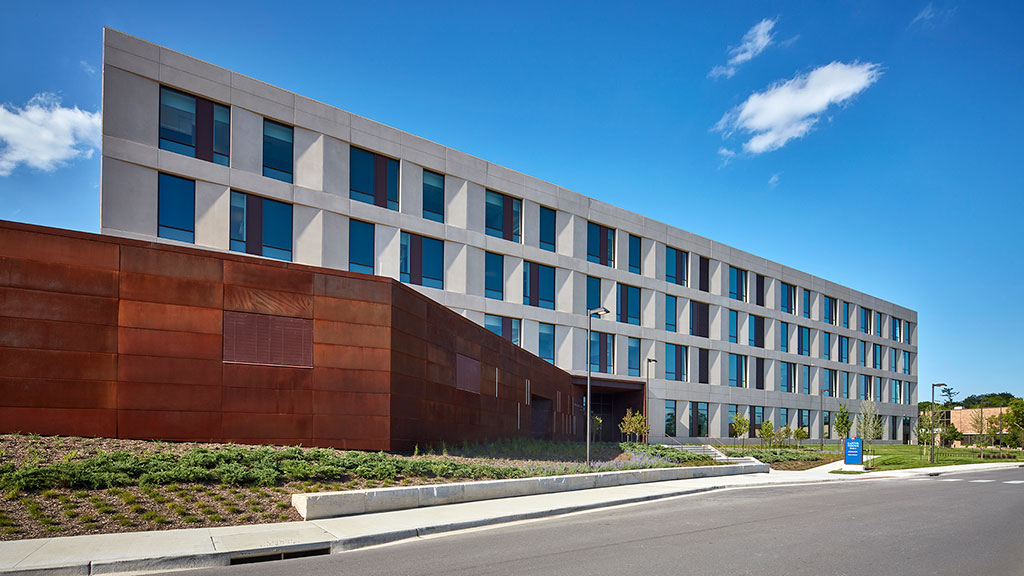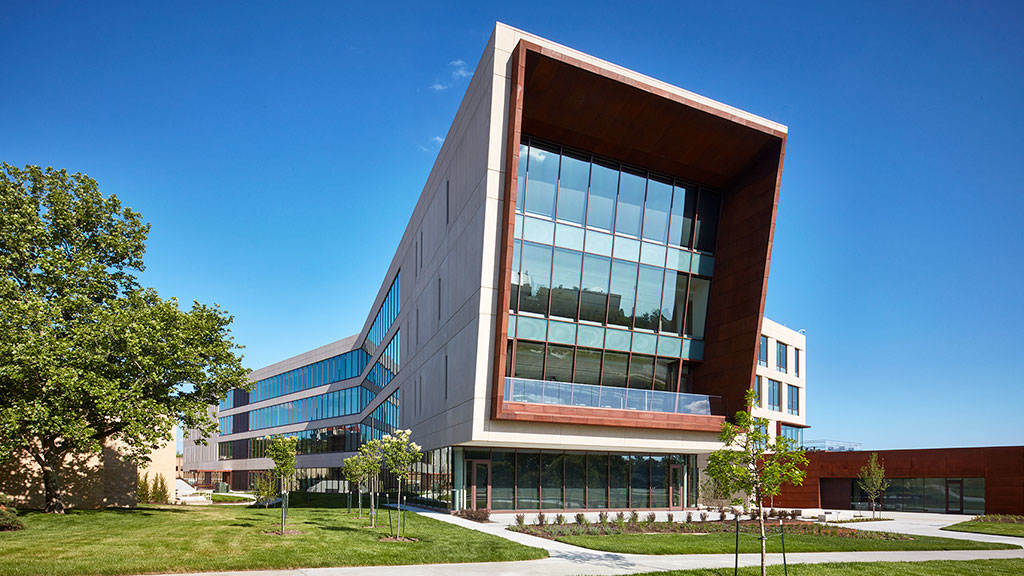Lawrence, Kansas (KS)
Curtain Wall Design Engineering
The University of Kansas’ new $65.7 million business school is a six-story, 166,000-square-foot replacement for 53-year-old Summerfield Hall.
Building on the momentum of its national ranking and increasing enrollment, the University of Kansas School of Business in Lawrence, Kans., wanted to build a brand-new facility that would represent its commitment to a campus-wide culture of entrepreneurship. The architects of the 166,500 ft², four-story building, wanted the design to reflect the entrepreneurial and collaborative spirit of the School of Business, while making broader connections to the campus through geometry and sectional properties. They also wanted a structure that could be constructed quickly with minimal disruption to the busy college campus. To achieve these goals, they chose a combination of glass, steel, and precast concrete to create a soaring, modern structure that suggests strength, durability, and connectivity through its design.
Precast Solution
The building consists of two wings linked by an expansive four-story glass atrium, which serves as a connector between the building’s major program elements and a variety of informal spaces. “The visual flexibility and modular nature of precast made it a natural choice for the majority of the exterior façade,” says Dirk McClure, regional director of sales and business development for Enterprise Precast in Omaha, Neb.
A key design decision made early on was to use a series of insulated panels in place of more traditional architectural cladding, to take advantage of the high-performance characteristics of precast concrete, McClure says. The primary design is broken up as a 4-4-4 panel; however, portions of the surface wythe protrude as much as 10 in. at the apex of a “V” pattern in the design.
The predominantly cream-colored precast concrete panels are accented by a series of copper panels to break up the look of the façade. The slight inset of the panels further creates a shadow effect that varies as the sun moves. “Combined with the glass and steel, this is truly an example of precast playing well with other materials,” McClure says.
From a structural standpoint, insulated spandrels span column-to-column and hang off steel haunches. “Through careful planning and coordination, a lot of weight was able to be braced back to the structure as it was suspended off the steel,” McClure says. Short insulated panels spanned long spans, transferring the loads back to the columns.
Going with an exposed precast concrete design added durability and reduced maintenance requirements, while also giving all the energy efficiency benefits of an insulated precast concrete panel.
Along with delivering a beautiful and durable design that will serve the campus for decades, the project came in ahead of schedule and under budget. This was due in part to the extensive use of building information modeling during preconstruction for coordination of overhead services, McClure reports. “It resulted in zero ceiling height changes and reduced the overhead mechanical, electrical, and plumbing rough-in work from 40 days to 25 days per floor per wing.”
